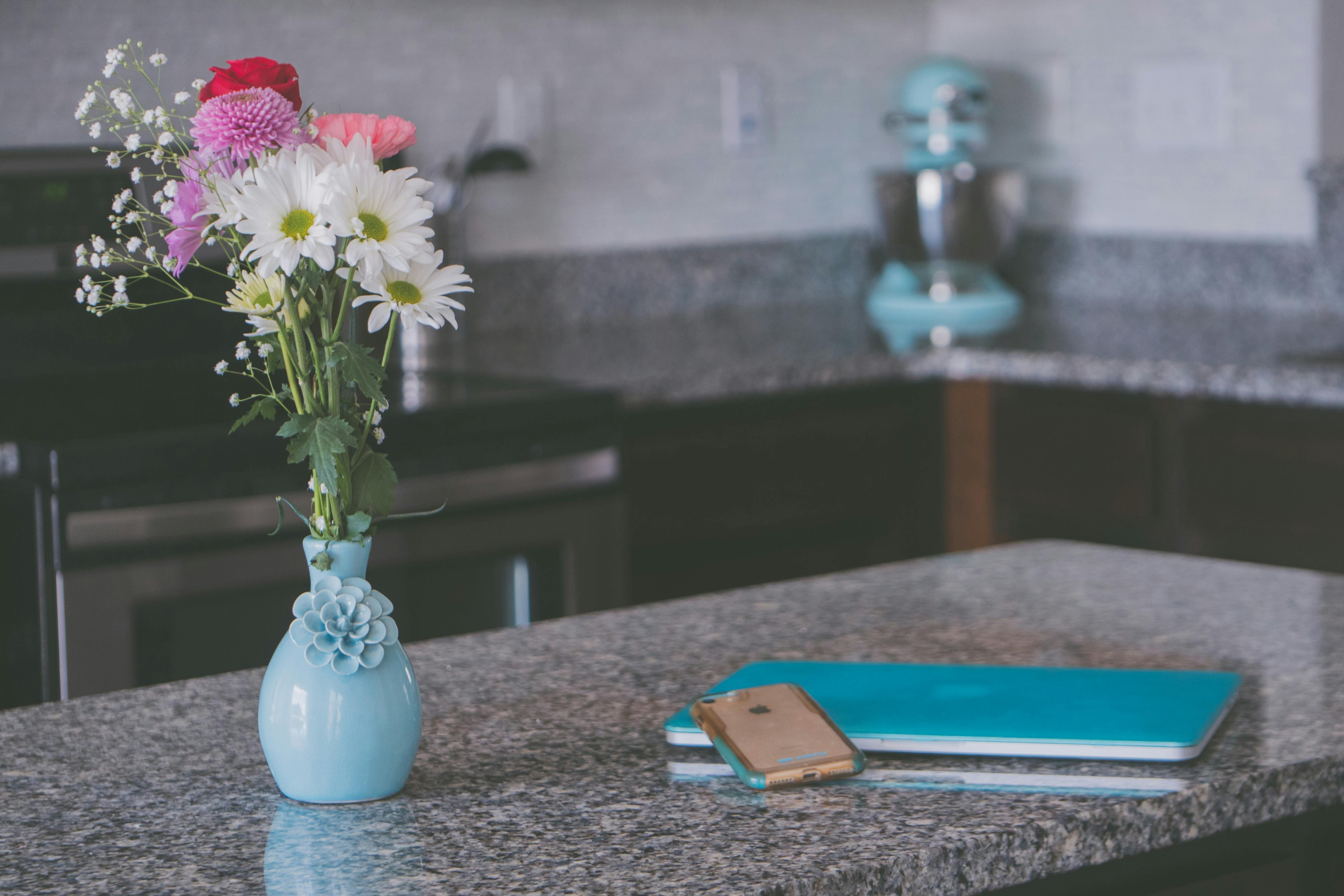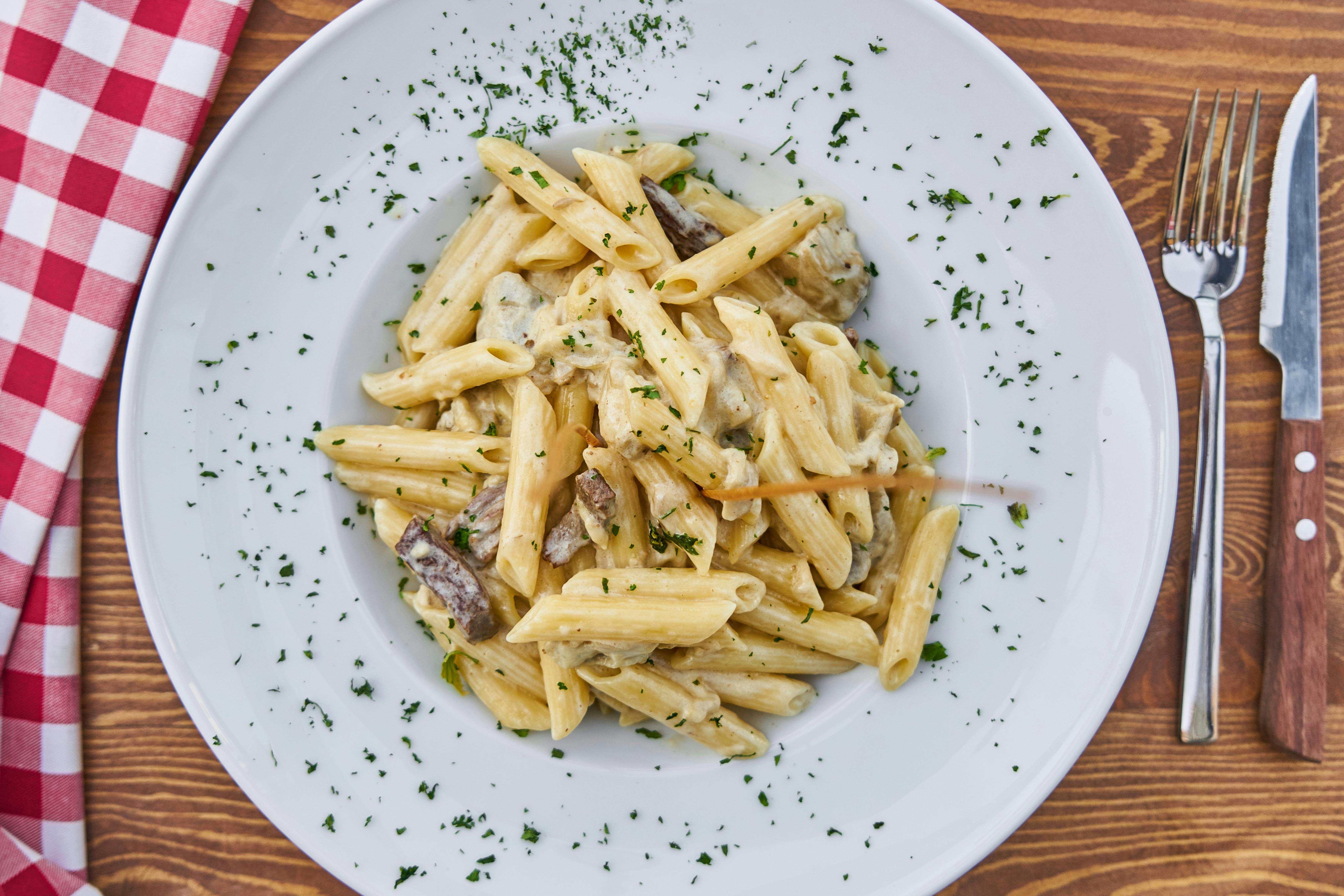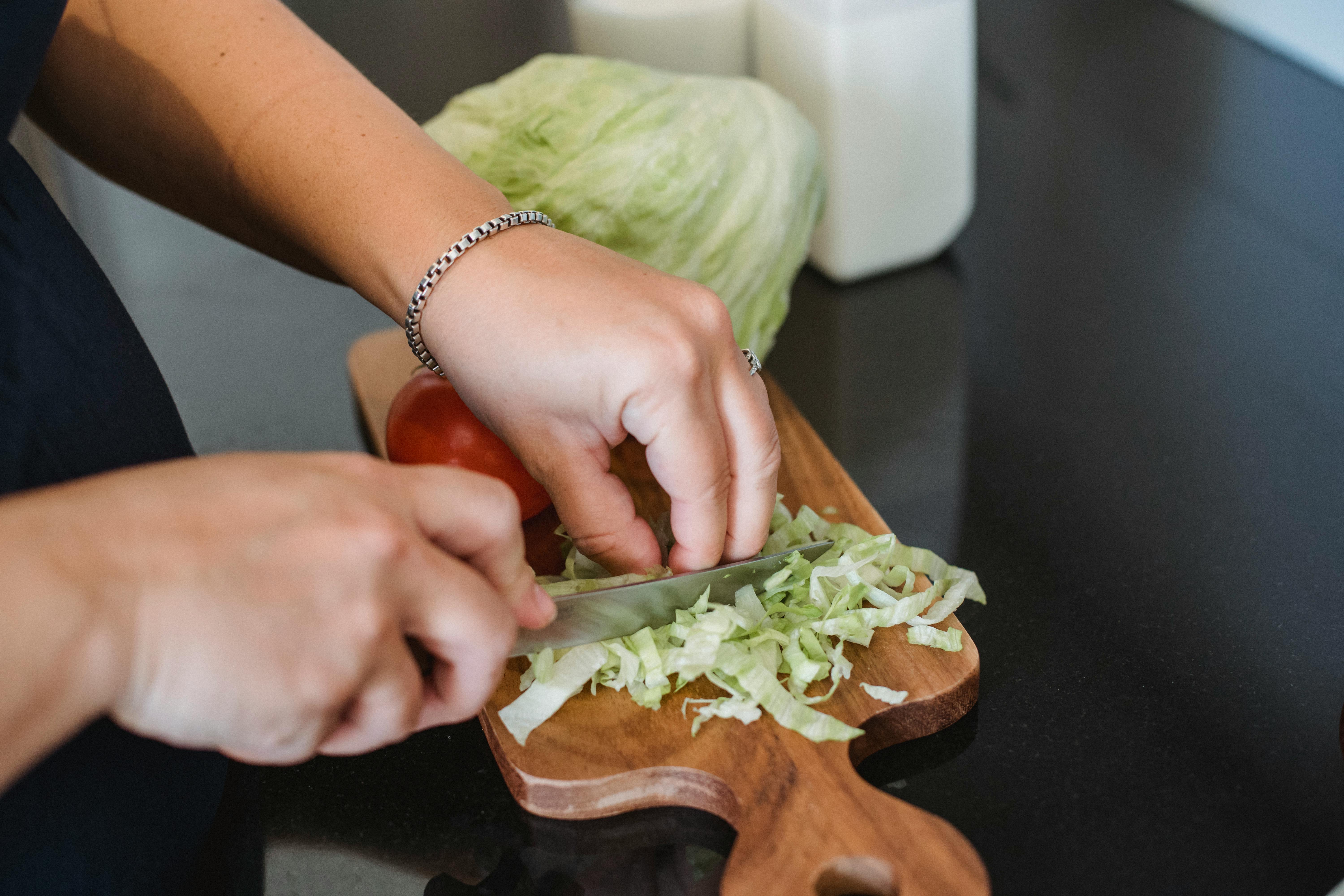Do you have fir floors in your home that need to be redone?
Fir flooring is one of the most beautiful flooring found in many North American homes. It was one of the most popular types of flooring installed here for many years due to its easy availability.
But fir floors have many unique features compared to real hardwood floors like red and white oak. This means that the appearance and performance of your floor will be significantly different than an oak floor. If you want to be completely satisfied with your floors, it is very important to understand these differences. To get started…
-Fir is very soft-
Fir is 100% more vulnerable to impact damage than red or white oak. The hardwood flooring industry has a guide for determining the density of different types of wood called the Janka hardness scale. This test measures the force required to embed a 0.444-inch steel ball half its diameter into different types of wood. On this scale, white oak is rated at 1360, red oak at 1290, and fir at the bottom with a low 660. Because they are so smooth, fir floors are much more difficult to restore.
Great care must be taken to ensure that the absolute minimum amount of wood is removed during the sanding process. This requires a lot of skill and years of experience. This is one of the easiest floors to mess up if you don’t know what you’re doing. Many fir floors are ruined by very deep drum marks caused by inexperienced hardwood floor restoration companies.
Once these drum marks are made (caused by leaving the drum sander in one place too long), the only way to remove them is to sand the surrounding areas flat to the same depth. This takes decades off the life of a floor and, in cases of floors that are already thin, can mean having to replace large sections with reclaimed wood.
Fir is definitely not the type of floor to practice your sanding skills on.
– Stains or bruises –
Refinished fir floors often exhibit another characteristic called mottling or bruising. The extent of these bruises can vary greatly from room to room and even from area to area within a single room. In high-traffic areas or near the perimeter of a room, spruce often shows darker, blotchy areas. Most of this is caused by many years of foot traffic and wear and tear. The fiber and cell structure of soft fir is very different from that of hardwoods such as oak. As traffic moves across the floor over many years, the spruce bruises and this appears as darker, blotchy areas on the floor.
It is not uncommon to be able to tell exactly where furniture has been placed for many years in a room. You will be able to see a light spot that is exactly the size of a bed or dresser surrounded by a darker area that shows the path of the occupants. Usually there will also be a darker path to the closets and the entrance of the room. Unfortunately, there is nothing that can be done to ensure that this natural appearance of blemishes, bruises, or blemishes does not occur. In fact, the only guarantee it won’t show up is if you install new flooring.
– Your fir floors can be very thin –
Over the years, your floors may have been refinished many times, especially if you have a heritage home built before 1940. Due to numerous sandings, the thickness of the wood eventually decreases and the nail heads begin to chip. see between the boards. If your fir floors are so thin, sometimes finishing isn’t an option and a new floor may need to be installed.
Sometimes, however, this can be a false assumption, especially if only a few nail heads are visible and they are scattered unevenly across the floor. The original installer may not have fully driven the nail and it is now higher in the floor than the rest. Also, these fir floors installed over a ship’s lapped subfloor can be very loose and have a lot of movement. It could be the case that the nail has slowly worked its way to the surface over the years and just needs to be reattached. So don’t let anyone tell you they can’t be restored unless you’re absolutely sure they’re unrecoverable.
Another clue that they may be too thin is to look at the tops of the slots. If they are splitting and breaking, there is most likely not enough wood left to sand. You can also place a knife blade between one of the boards (if there is a gap) and measure how much wood is left. The measurement will be the difference between the surface and the distance to the tab. If it’s 1/8 inch or more, you may be in luck.
– Movement And Squeaks –
Old fir flooring is also much more prone to shifting and squeaking than other types of hardwood flooring. This is due to the way they were installed and the fasteners used. Back then, screws were not used to fasten the subfloor, or ship lap as it is called under these types of floors. The lap of the ship was attached to the beams with nails. (If your house is old enough, they can even be square head nails.) Then the tongue-and-groove fir floor was blindly nailed to the ship’s lap.
Over the years, through many winters and summers, her house settled and the ground settled and moved along with it. Especially in high traffic areas, the spruce and lap of the boat will often come loose from the nails, causing these areas to shift and possibly creak.
Movement and squeaks are normal on these beautiful vintage floors. If you don’t have squeaks, consider yourself one of the lucky few. Attempting to repair this type of movement can be extremely expensive. This involves very carefully removing the existing flooring to expose the lap of the boat, which then needs to be properly screwed down. It is not an easy, fast or cheap process. It is much better to accept this as part of the character of your floors and get used to it.
– Wide spaces –
Another characteristic of fir floors is that they often have large gaps between the boards. This has a lot to do with the settlement and movement described above. As they contract and expand over the years, the boards can slowly pull apart and leave gaps between the joints. Many painters trowel the putty over the entire floor to fill these gaps just as they would an oak floor. But this may not always be in your best interest with spruce.
Because these floors can move so much, dry fill will have a hard time staying in place. In addition, the spaces between the boards will be full of dirt and debris that have accumulated over the decades and this will further interfere with the adhesion of the filler. Loose fill will chip into the surface of the newly finished floor, scratching it and shortening its life.
Fir also varies greatly from board to board with respect to color. Some boards will be very red, others a lighter brown, and others will have significant streaks of light color. Because of this, no fill color will match perfectly. Always keep these points in mind before deciding whether or not your floors are candidates for backfilling.
Many of these older floors are also in need of repair due to previous sloppy renovations such as removing walls etc. Make sure reclaimed antique fir is sourced from the same era as your floors to match as closely as possible. Unfortunately, the new spruce is nothing like the old spruce from years ago. If you use this new flooring to patch areas on your floor, they will stand out like a sore thumb.
So there you have it, the soft wood, the bruises, the movement, the squeaks and the gaps are all part of the charm, beauty and character of these beautiful vintage floors. If you accept these features for what they are, then you’ll love these floors as much as we do.









