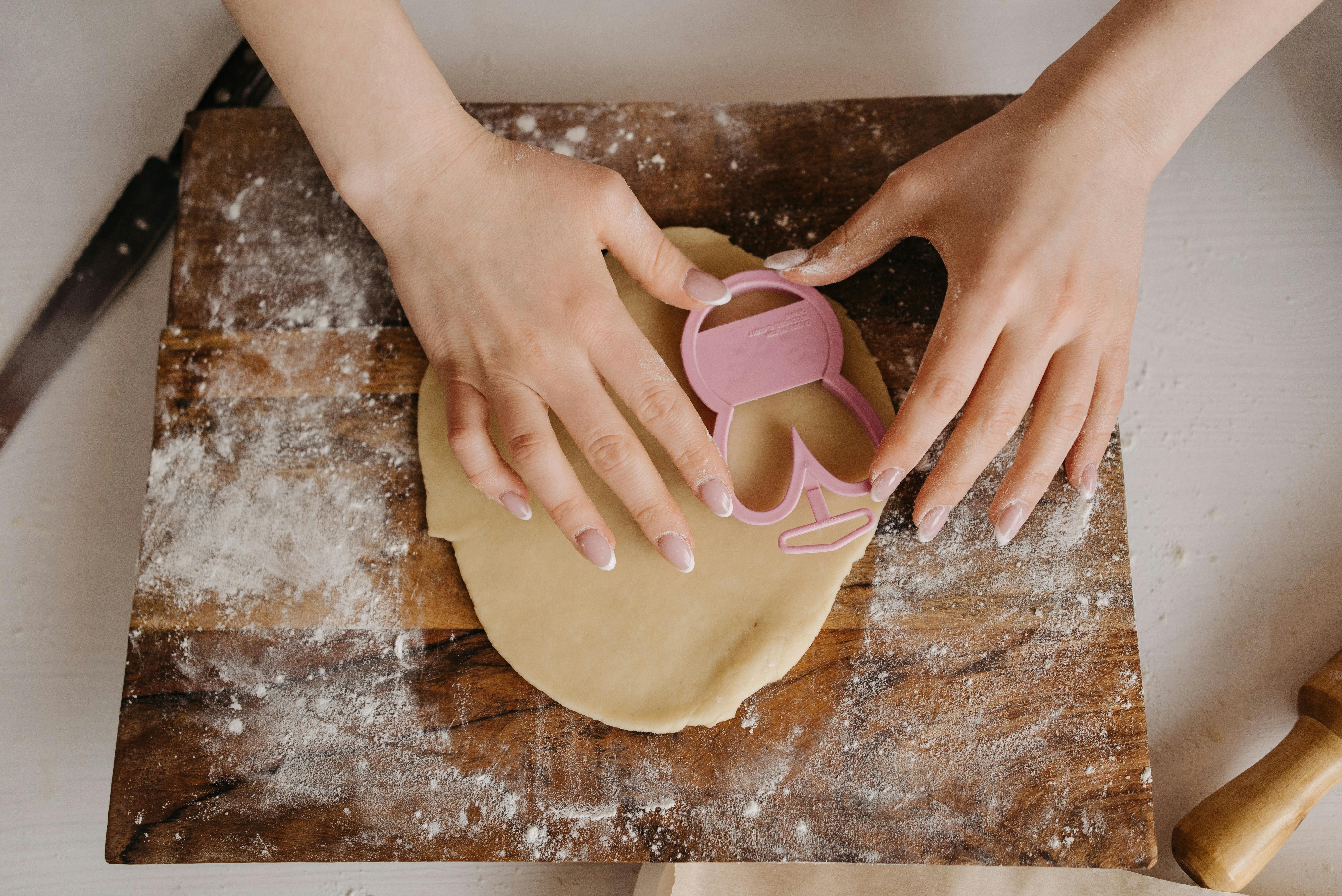Top 5 Kitchen Design Mistakes to Avoid in Your Luxury Home
Your kitchen is where the action is. That is the area of your home that is likely to see the most foot traffic. It’s also the room that prospective homebuyers gravitate toward. They want to see a clean, spacious, well-designed space that optimizes function and form.
Designing your kitchen is not an easy task. Fortunately, sticking to the basics minimizes the chances of making serious and unfortunate mistakes. We’ll cover 5 of the most common design mistakes below so you know what to avoid.
Mistake #1: Not considering storage space
Storage is more important than it seems during the design phase. Most people set aside ample space to store items, but eventually end up needing more. Cookware, containers, and appliances quickly eat up available space.
Be sure to allocate plenty of storage space. Make sure there is room for pots, pans, plates, and other items. Like most homeowners, you’ll probably run out of space at some point in the future. Maximizing storage capacity up front will help you delay that problem.
Mistake #2: Not planning traffic flow
Your kitchen should be designed for optimum efficiency. Part of that equation involves recognizing how people will travel through it. Another part is making sure they don’t clog or impede food preparation.
Traffic flow will be dictated, in part, by design. Is the room L-shaped, U-shaped or open? Ideally, the traffic lanes should completely surround the work triangle. The triangle represents an area that connects the refrigerator, stove, and sink. That is where most of the work is done.
Mistake #3: Placing Too Many Appliances Close to Each Other
The space on your work tables is limited. There is not enough space to keep all your appliances in sight. Doing so would make it look cluttered and overcrowded.
Decide which appliances to keep outdoors and which to put away when not in use. Base your decisions on how often you use them. For example, do you use your blender every morning, but only use your electric can opener once a week? If so, keep the latter in a cabinet. It will save space on your work tables and give the space a cleaner and more organized look.
Mistake #4: Neglecting to Plan for Lighting Needs
Lighting serves several purposes in your kitchen. Provides lighting; shows key features; and influences the mood and atmosphere. It is important to design the space with a sound lighting plan in mind.
Task lighting should be used to illuminate work tables and areas where food is prepared. Ambient lighting should be used to make the environment warm and inviting. Accent lighting can be used to highlight decorative plates or other unique features.
Layering the room with different types of lighting creates a workspace that doubles as a place to relax with friends and loved ones.
Mistake #5: Letting design overshadow function
As important as design is in the kitchen, function is twice as important. After all, the space has a practical purpose. It is where food is prepared and family members congregate.
Unfortunately, many homeowners allow form to overshadow function. They focus so intently on the look of their cabinets and the style of their backsplash that they forget to consider whether the space is designed for efficiency.
The work triangle was mentioned earlier. It offers a helpful guide when it comes to design. Each point on the triangle represents the location of the sink, refrigerator, and stove. As a general rule, each leg should be between 4 feet and 9 feet. Also, the triangle must not be disturbed by the flow of traffic.
Designing a kitchen that is both efficient and visually pleasing can be a challenge. The first step is to become familiar with the most common mistakes homeowners make. That alone will help you create a kitchen that is as attractive as it is functional.
